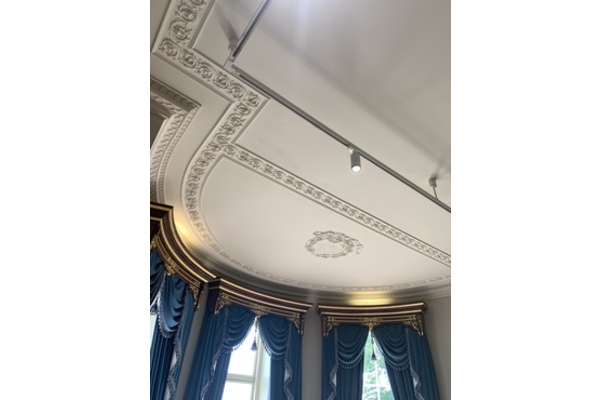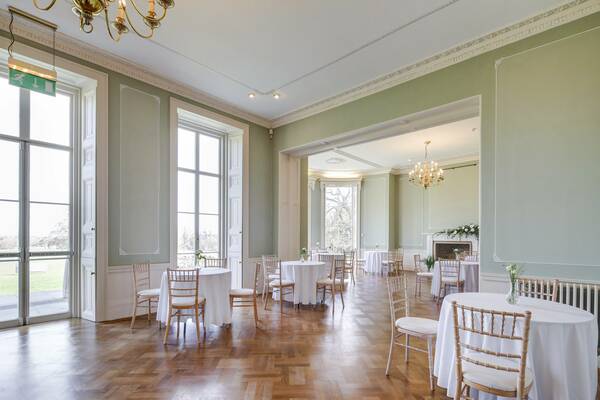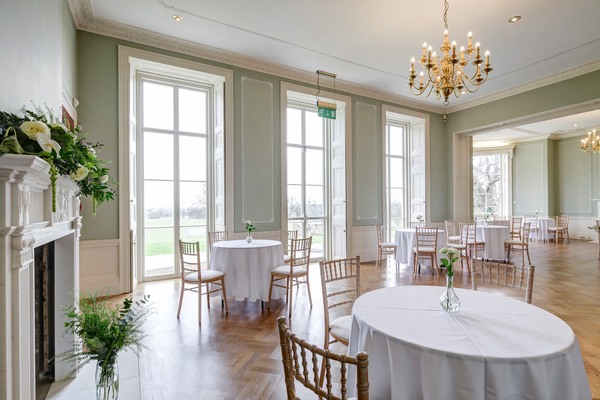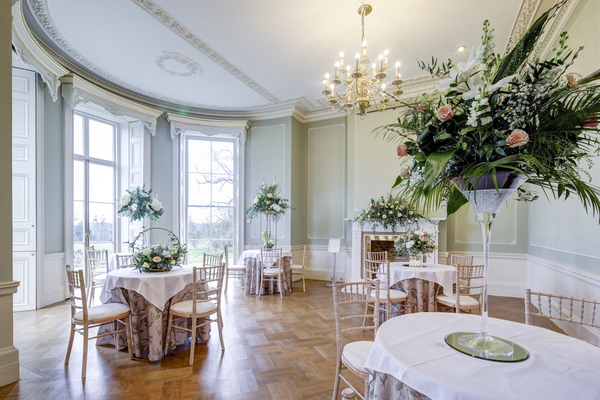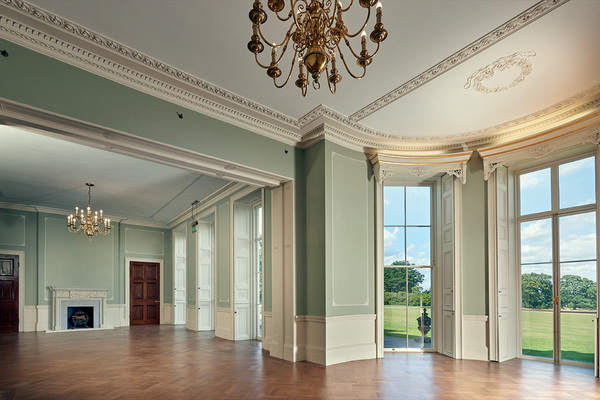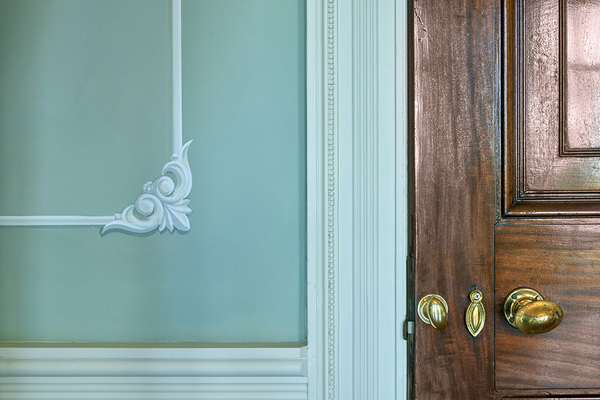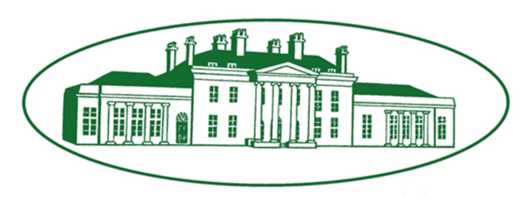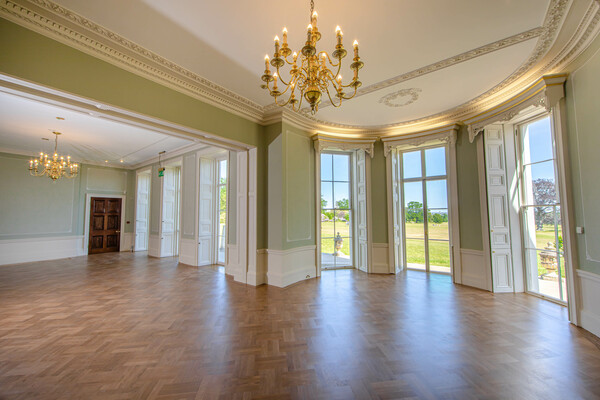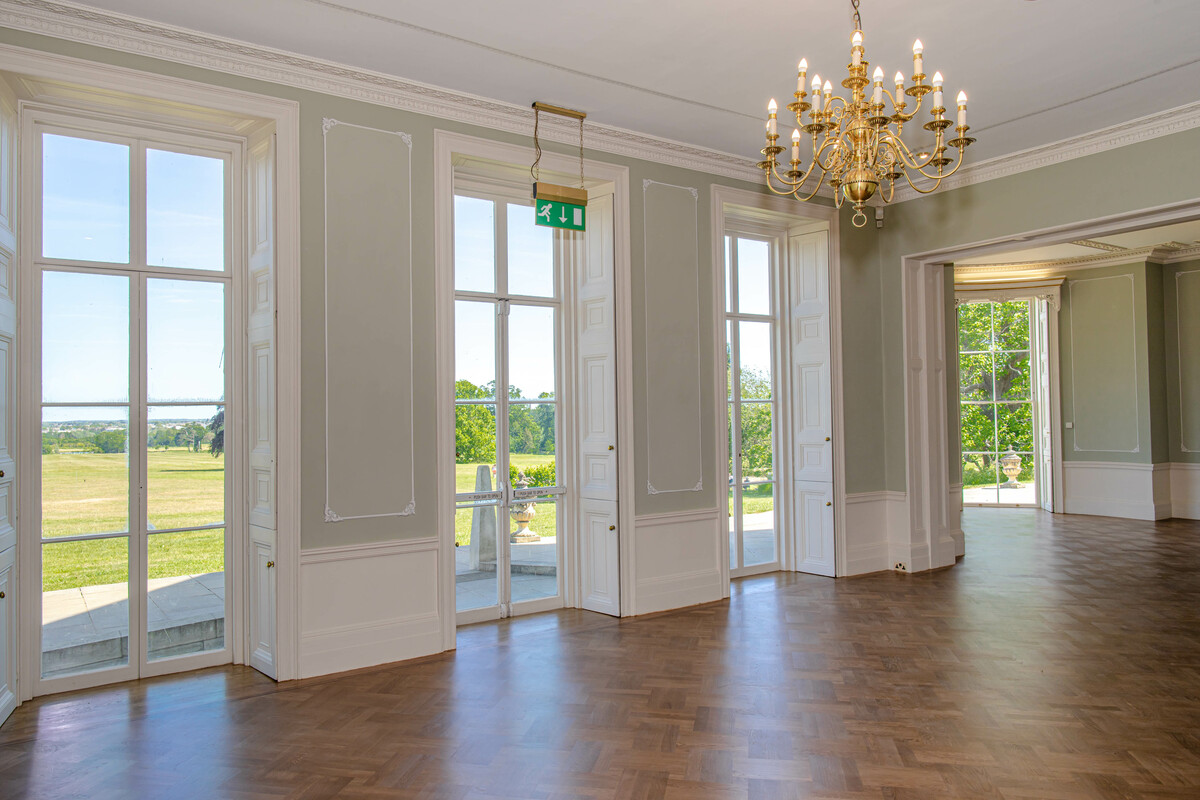
In 2019 the Friends contributed towards the renovation of the Terrace Room.
The first phase of restoration of Hylands House was started in 1987 and subsequently phase 2 was started in 1991, which included the renovation of the Entrance Hall and the Blue Room Boudoir. The former Blue Room Boudoir is now called the Terrace Room and it is one of the most used rooms in Hylands House.
In comparison to the rest of the house, The Terrace Room was predominantly a very practical space. The Terrace Room is a large airy room with views towards the Serpentine Lake. The pine flooring was worn and impractical. The walls were a murky colour with distempered paint, which you cannot clean easily. The cornices, coving and other detailed plasterwork were mainly painted over and blended in. The wooden fireplace wasn't a feature with the grate boarded up. The curtains were worn and tired and were a dominant feature, hence the former name of Blue Room Boudoir. The lighting had been improved over the years, however the trackway lighting wasn't appropriate for the room and it also obstructed the view of the coving. There was a considerable and notable aesthetic difference and overall quality in comparison to the rest of the house.
Little original features remained in The Terrace Room so we used the adjacent Small Dining Room as inspiration. Herringbone pattern oak parquet floor has been laid throughout and the lighting trackways were removed and replaced with discreet spotlights and Georgian style chandeliers. A refreshing new colour palette has been introduced and a trompe l'oeil mouldings applied to the walls. Images of the room when the house was in ruins showed mouldings to the ceiling so a trompe l'oeil has also been re-applied. The decorating was completed by expert painters who worked on the original restoration. To complete the room marble Georgian inspired fireplaces have been reinstated to both ends of the room.


